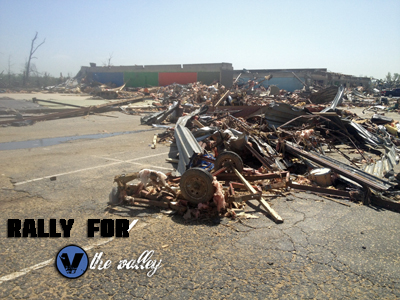Originally, I just wanted something in this awkward corner of my living room. It's the only thing in the room that causes it not to be completely square. This little joint out is created by the master closet and it's kinds fun, adding a little character to the room. Every week when our small group would come to our house, it bothered several friends. "What are you gonna put on that wall?" Ya know, since the rest of the room was covered in pictures and such.
Here was my attempt to decorate this space. A cute dresser friends gave me and I painted, my awesome clock I'd been ogling and my hubs got me fr Christmas, and some other random decor items I had around the house. It worked for a while but seemed so minimalism compared to the height of the room and the scale of everything else in the room.
I always loved the built-in shelves I've seen on Pinterest. But this wall is 12' tall and about 5' wide. I wasn't sure my hubs would be up for such a *big* change. I proposed the idea and when he didn't totally hate the idea, I sketched out what I was thinking and showed him several image ideas on Pinterest.
At the end of the summer last year, I suggested maybe it could be my birthday present. He agreed 😀
A friend of ours visited from out of town and agreed to help Matt build my monstrosity over the weekend he was staying with us. Eek
There were a couple things that came up throwing a wrench in my plans but we worked around them. The main one was the carpet. We have hardwoods in our living room but the former owner chose to put carpet down with with a tack strip and a one foot of hardwoods showing around the entire room. We had never taken up carpet and discovered the take strip was installed with huge nails leaving big holes in the floor. We weren't ready to deal with holes in the floor every few inches so we chose to build the shelve up to the height of the baseboard. We added [mostly decorative] feet to the front of the shelf that we had intended to use on the bottom of the girls' dresser.
In my mind I worked from the top shelves down. I knew I wanted bookshelves up top. Then I wanted a desk-like space for our printer and working on homeschool or other stuff. Below that, I wanted plenty of space to store paper, our laminater, and larger items like completed scrapbooks. Just recently, I caved and bought a cardboard paper divider to keep them sorted and from getting all torn up in a basket. Ideally, I wanted a wooden divider but I was never going to pay for one. After lots of finagling, the cardboard one fit perfect and does a perfect job.
Yes, I chose to sort our books by color. Most of these books are on the same or very similar topics and have already been read or are only used for reference. Plus, I like color and makes the shelves more decorative since I ended up with more books to fill it than first expected and less room for other cutesy things.
A year later, having never posted the original post, I'm still loving this built-in. It adds a decorative aspect to this otherwise odd corner of the living room, stores all our book that would be in the attic if not here, makes them easy to read and or lend, makes printing, laminating, and working on things in general so much more practical.
Recently, I gave up on finding an affordable wooden paper divider the size I wanted and went ahead and bought a cardboard one from Target. With 15 slots, it has enough space for the kids construction paper as well as my printer paper, card-stock, and laminate sheets.
I am a huge fan of when norms are thrown to the wind, thinking up what could make life easier, and doing what works for your family. This giant shelf may not be everyone's design dream but it works so well for us!















































